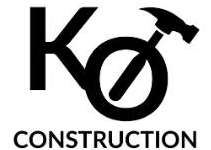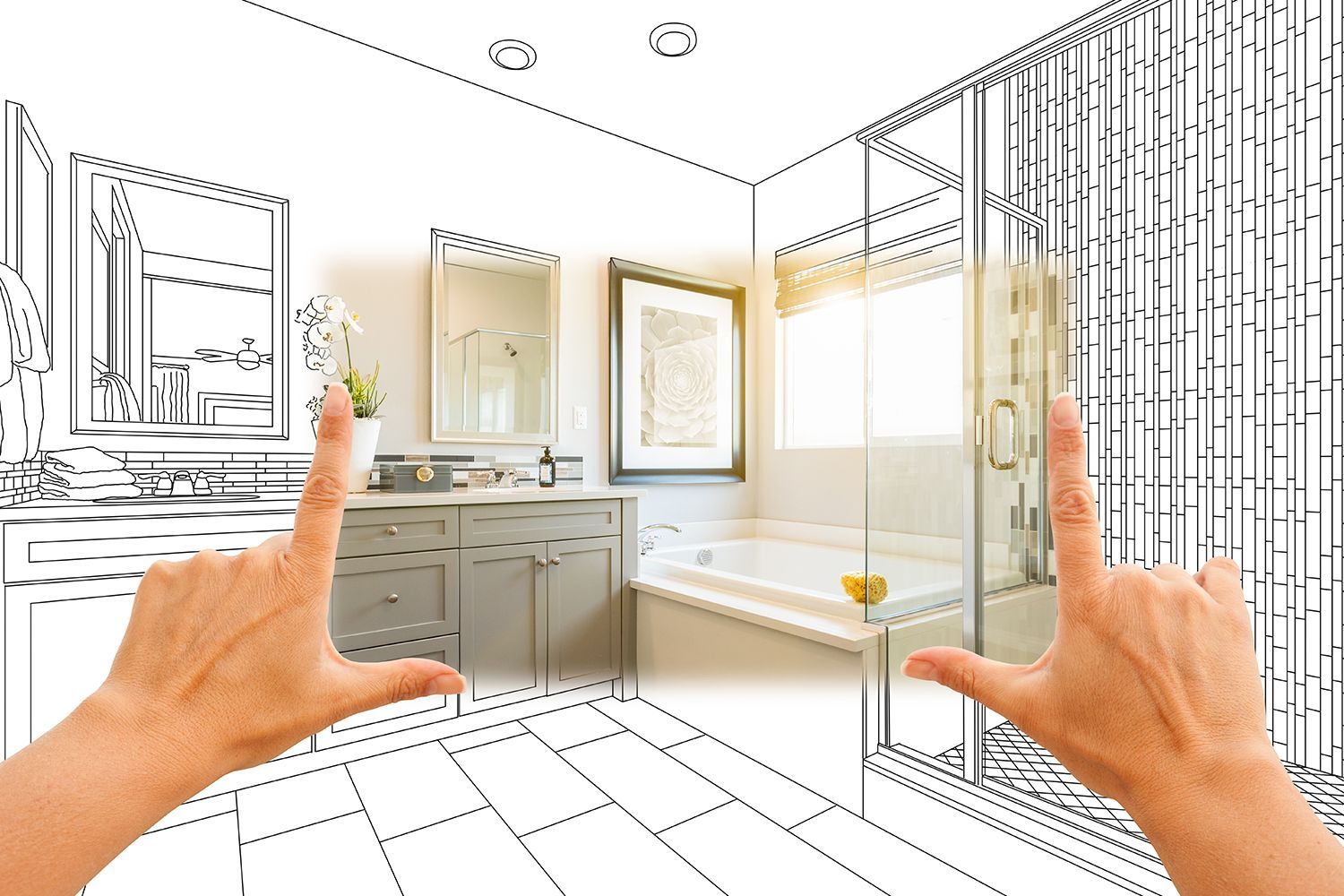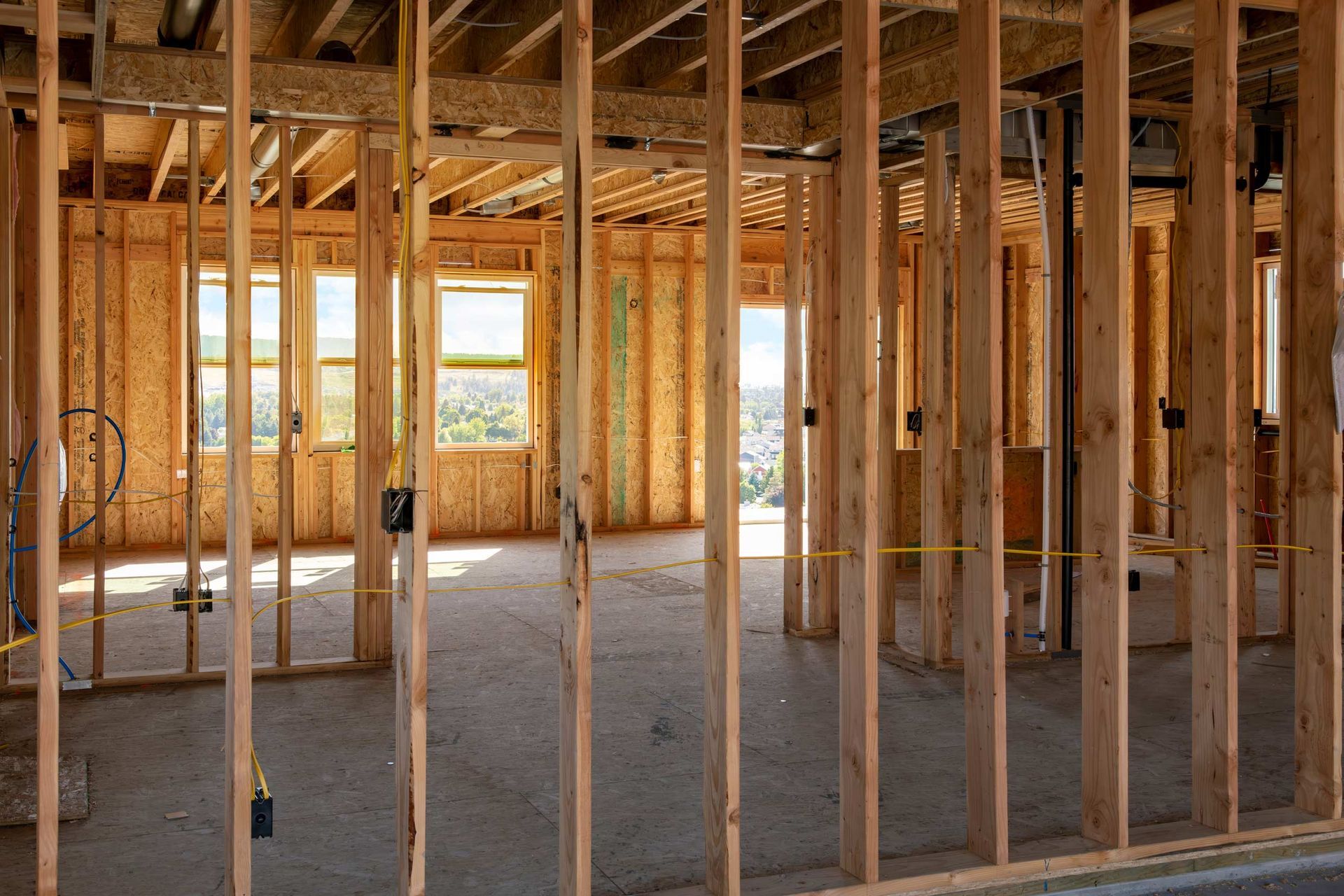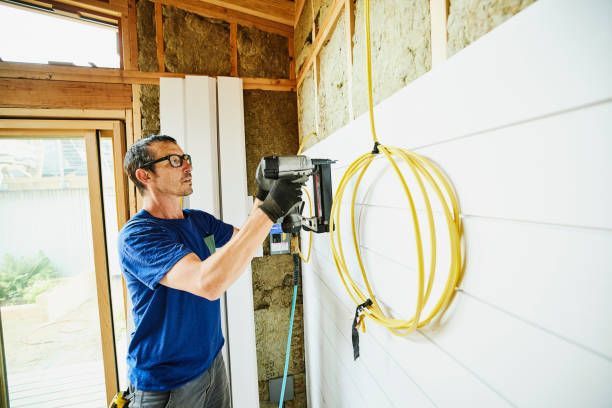Custom Home Builder: Creative Ideas for Growing Families
If your family is growing faster than your square footage, it’s time to start thinking like a custom home builder—exploring creative, practical ways to stretch every inch of your home. Imagine transforming underused spaces into flexible, comfortable areas that work for homework, hobbies, guests, and gatherings. In this guide, we’ll share real-world ideas that spark interest and show how strategic home remodeling can add value, improve daily flow, and postpone the need to move. You’ll see how local teams such as KO Construction tailor plans to your lifestyle and budget, so you get solutions that fit your family today and adapt tomorrow.
Why Adapt Your Home Now: Value, Time, and Peace of Mind
Remodeling isn’t just about aesthetics—it’s a smart way to stay rooted in your neighborhood while meeting new needs. Working with a custom home builder in Onalaska, WI, helps you uncover opportunities to add function without adding square footage, from rethinking room layouts to finishing unused spaces. Strategic home remodeling can also protect your investment: families often see higher resale value from quality upgrades like modern kitchens, flexible family rooms, and finished basements. Best of all, adapting your current space can be faster and less stressful than buying and selling, especially in a competitive market.
Multi-Functional Rooms That Grow With You
Flexible rooms are a cornerstone of any plan developed with a
custom home builder. Think beyond single-purpose spaces:
- A home office that doubles as a guest room with a Murphy bed and built-ins.
- A playroom that transitions into a teen lounge with modular seating and durable flooring.
- A dining area with banquette storage that also serves as a homework zone.
With thoughtful storage, sound control, and lighting, these spaces evolve as your family does. Well-planned home remodeling can include sliding partitions or glass pocket doors to open up or compartmentalize rooms as needed—ideal for remote work, nap times, or family movie nights.
Basement Conversions: From Underused to Unforgettable
Basements are often the largest untapped asset in a Midwest home. A qualified custom home builder can transform lower levels into multi-zone hubs: a media space, a craft or workout room, and a guest suite with a full bath. Consider adding an egress window for safety, more natural light, and potential code-compliant bedrooms. When planning home remodeling in Onalaska, WI, moisture management is key—proper insulation, drainage, and vapor barriers protect finishes and keep the space cozy during Wisconsin winters. Include plenty of closed storage for seasonal gear, plus a durable mudroom landing at the stairwell to handle boots, backpacks, and sports equipment.
Outdoor Living for All Four Seasons
Extend livable space with outdoor areas designed for our climate. A custom home builder can help you design a covered deck or three-season room that transitions seamlessly from indoor to out. Add features like infrared heaters, wind screens, and composite decking for longevity. When you plan home remodeling in Onalaska, WI, incorporate outdoor kitchens, play areas, or a fire feature to host year-round. Don’t forget practical touches: lighting, outlets, hose bibs, and storage for cushions and kids’ toys. The right layout makes it easy to supervise playtime from the kitchen and host larger gatherings without crowding your interior.
Plan Efficiently to Minimize Disruption
Keeping your household running during a project is crucial. A custom home builder can create a phased plan that limits downtime:
- Set a clear sequence (demo, framing, mechanicals, finishes) with milestone check-ins.
- Set up a temporary kitchen with a sink, mini-fridge, and induction cooktop.
- Use dust control barriers, negative air machines, and surface protection.
- Schedule noisy work during school hours when possible.
- Consolidate deliveries and pre-order long-lead materials to avoid delays.
Clear communication is the heartbeat of smooth home remodeling in Onalaska, WI. Weekly updates, a shared calendar, and a single point of contact keep surprises to a minimum and help your family plan around the work.
Storage, Built-Ins, and Circulation Improvements
Space feels bigger when it works smarter. A custom home builder can recapture hallways and nooks with built-ins, under-stair drawers, and wall-to-wall cabinetry that doubles as seating. In high-traffic zones, widen doorways and improve circulation so mornings are less chaotic. For home remodeling, consider mudrooms with lockers, charging drawers for devices, and a laundry upgrade with folding space, hanging rods, and hidden hampers. These enhancements tame clutter and make small homes live large.
Partnering Locally for Tailored Results
Local expertise matters. A custom home builder in Onalaska, WI, understands regional codes, winterization needs, and reliable material choices that stand up to freeze-thaw cycles. When you explore home remodeling in Onalaska, WI, you benefit from vetted trade partners and suppliers who can keep timelines tight. KO Construction’s tailored home remodeling services focus on comfort and functionality—prioritizing energy-smart insulation, durable finishes for busy families, and layouts that grow with your needs. Whether you’re reconfiguring your main floor or finishing a basement, a team like KO Construction blends design insight with practical buildability.
Budgeting, Phasing, and Future-Proofing
Stretch your budget with smart sequencing. A custom home builder can phase projects—tackling structural changes first, then finishing—so you see progress without overextending. When planning home remodeling in Onalaska, WI, invest where it counts: kitchens and baths, better storage, and improved mechanicals. Add future-proofing touches like blocking in walls for grab bars, wider clearances for strollers or wheelchairs, and flexible lighting controls. These modest moves help you stay put longer and make your home more appealing if you eventually sell.
The Move You Don’t Have to Make
Every upgrade that improves function reduces the pressure to move. By partnering with a custom home builder in Onalaska, WI, you can convert underused areas into meaningful square footage and keep your roots in the community. Thoughtful home remodeling increases livability now and boosts market value later, giving you options when your next life stage arrives.
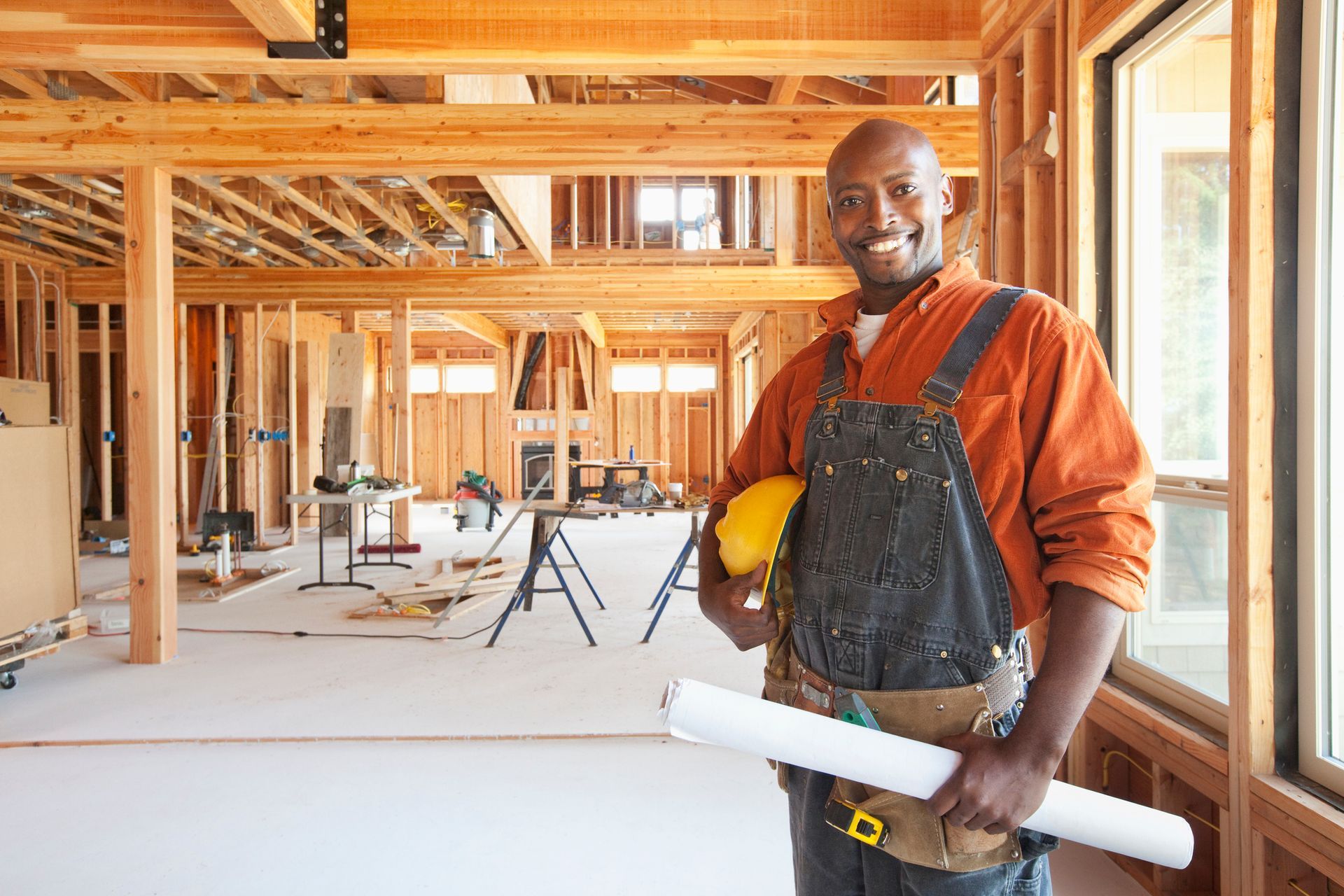
Ready to Create Your Family’s Next Chapter?
If you’re inspired to explore these ideas with a custom home builder in Onalaska, WI, start with a discovery call and a walkthrough of your current space. Bring your must-haves, nice-to-haves, and a realistic budget. Then prioritize a plan for home remodeling that adds flexibility, comfort, and long-term value. To learn how a local expert can tailor solutions to your family, reach out to KO Construction.
